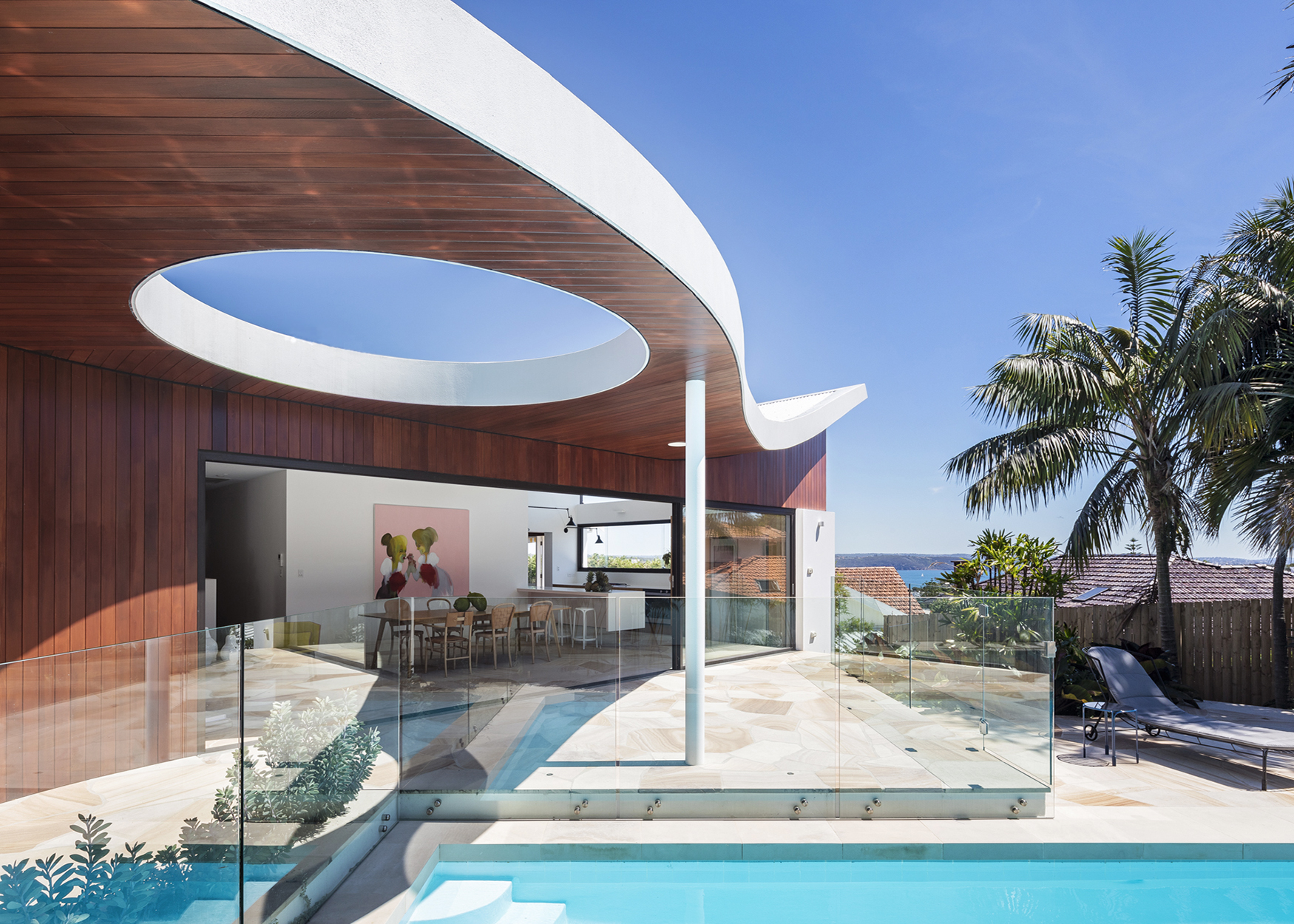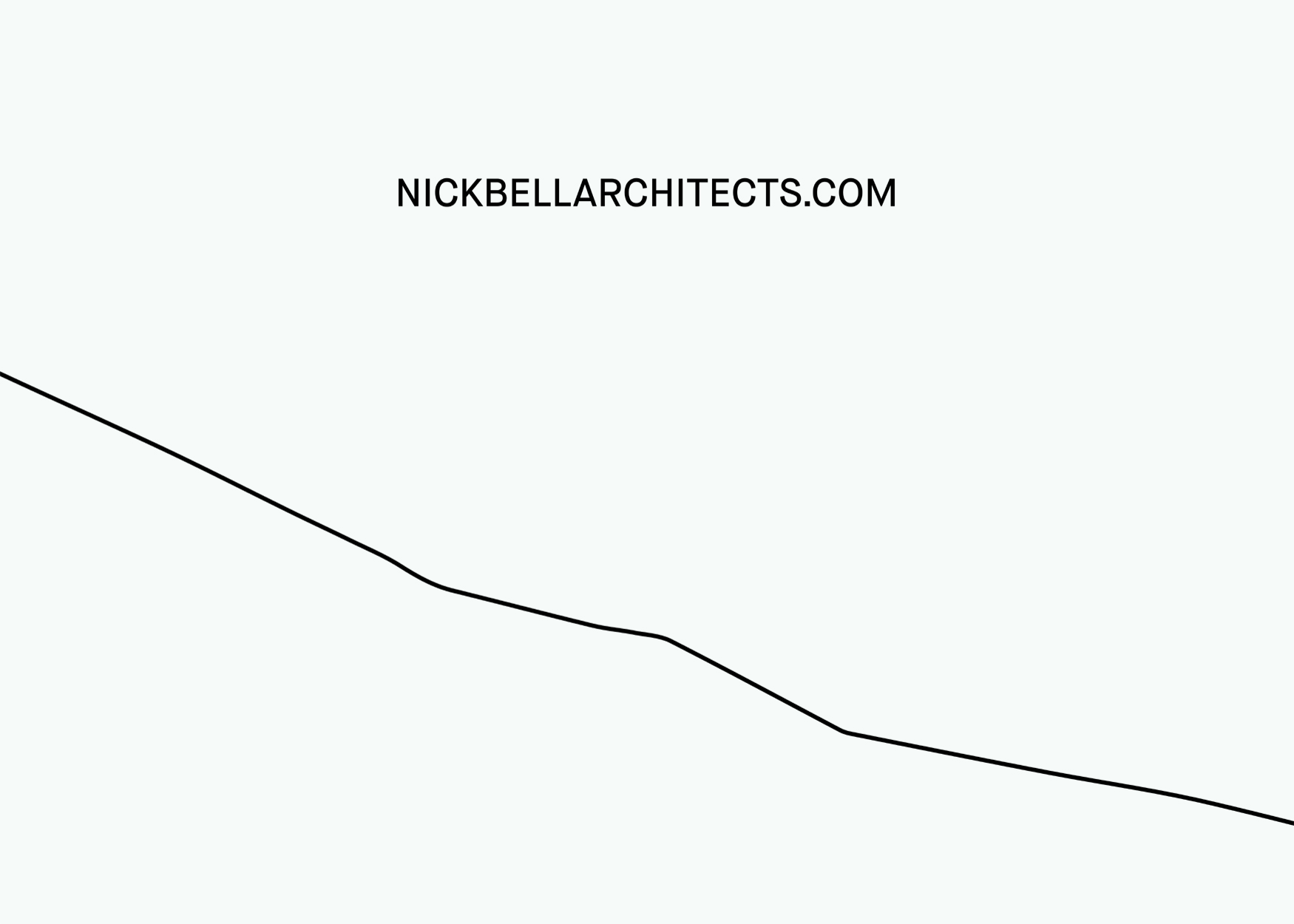Coleridge Siteworks – August 2018
On site with MJH Building in Leichhardt. Cladding is about to go on followed by door and window installation. We’re expecting to have this one completed in November.

On site with MJH Building in Leichhardt. Cladding is about to go on followed by door and window installation. We’re expecting to have this one completed in November.

We have completed design development for our first international project which will be built on the island of Bohol in the Philippines. The design was conceived taking two major factors into consideration: the construction methods and materials available on the island and the extremes of the tropical climate.

Having commenced on site in February work is now well progressed on this new build project in Bronte. The Oregon timber formwork has been stripped off the concrete and roof framing is underway. On track for our clients to be in their new home before the end of the year.

We are pleased to have received Development Application approval for our mixed-use development in Bronte of ten apartments and two shops. With minor amendments we were able to negotiate with Waverley Council and secure an approval for our client exceeding council's FSR controls for the site.

The Australian have this month featured “Vaucluse Vacation” heading up the interiors section of their mansion Magazine. In the client’s words “We wake up every morning and literally feel like we are on holiday, even when we have to get up and go to work”.

Anthea Williamson photographer has been out to our recently completed Bondi project to get some photographs for PMD Build and ourselves.

Following completion of two houses next door to each other in Bronte Simon Whitbread has been on site and got some great shots for us. We completed the interior design on both these projects so the styling was a bit easier than normal as all the furniture and fittings we selected were ready and waiting.

Our first time working with photographer Tom Ferguson has produced a stunning set of images. Assisted by stylist Emma Elizabeth the photos really bring the design to life. Thanks also to the generous support of our preferred furniture suppliers, Kezu, Living Edge, Blu Dot, Seeho Su, Cult, Madebytait and Designer Rugs.

Some clients make our job a lot of fun. It was very exciting for all involved for Stuart, Gina and the kids to be able to move in to their new Bronte home. Throughout the project was great teamwork along with PMD build.

We are pleased to have received Section 96 approval from Waverley Council for our design of this new house in Bronte. With contracts all prepared we’re now ready to build this project which has fast tracked from sketch design to start on site in just six months.

We have submitted our DA to Waverley Council for this mixed-use development in Bronte of ten apartments and two shops. This infill development combines brick with copper and timber to provide a positive contribution to this busy Macpherson Street neighbourhood.

Jakin Construction are just finishing off at our Bellevue Hill project ready for our client’s family and their upcoming occupation. The project involved the restoration of an existing dwelling as well as an off form concrete addition and new pool.

Work is finishing up on our design for a new dwelling in Bondi thanks to PMD Build. The street façade faces west with layered louvres used to control the afternoon sun and provide a sense of enclosure to the front deck.

We’ve had a lot of fun in the office developing this design for alterations and additions in Rozelle. The design uses complying development controls as a generator to develop an origami-like roof of folding forms.

With some serious temporary bracing in place to hold the piled retaining walls in place the excavation is now complete at the site of our Blandfrod Development for two new houses in Bronte. The basement garage slab being poured means the building proper can now begin.

We have just completed design development for this rear addition to a listed heritage item in Ashfield. The modern design of the rear façade draws on elements of the traditional heritage frontage such as the render band level located so as to be interrupted by window placements.

The formwork has been removed from the off form concrete columns in Bellevue Hill revealing stunning district views from the living areas

Demolition taking place ready for our new design for a freestanding house in Bronte. Bricks and sandstone are being salvaged to be recycled in the new home.

We’ve had a makeover thanks to zé studio. Nick Bell Architects have a new domain and our friend Joe has developed a new identity to present our new name. Our new signage and stationary feature sectional ground lines from sites of our projects which are then individually applied to give a variety of expression. We’d like to thank Joe for all his hard work and creativity in putting together our new look.

We're pleased to have just secured approval via Complying Development for this new project in Northwood. The design utilises a central courtyard with swimming pool to fill the interiors with northern sunlight.