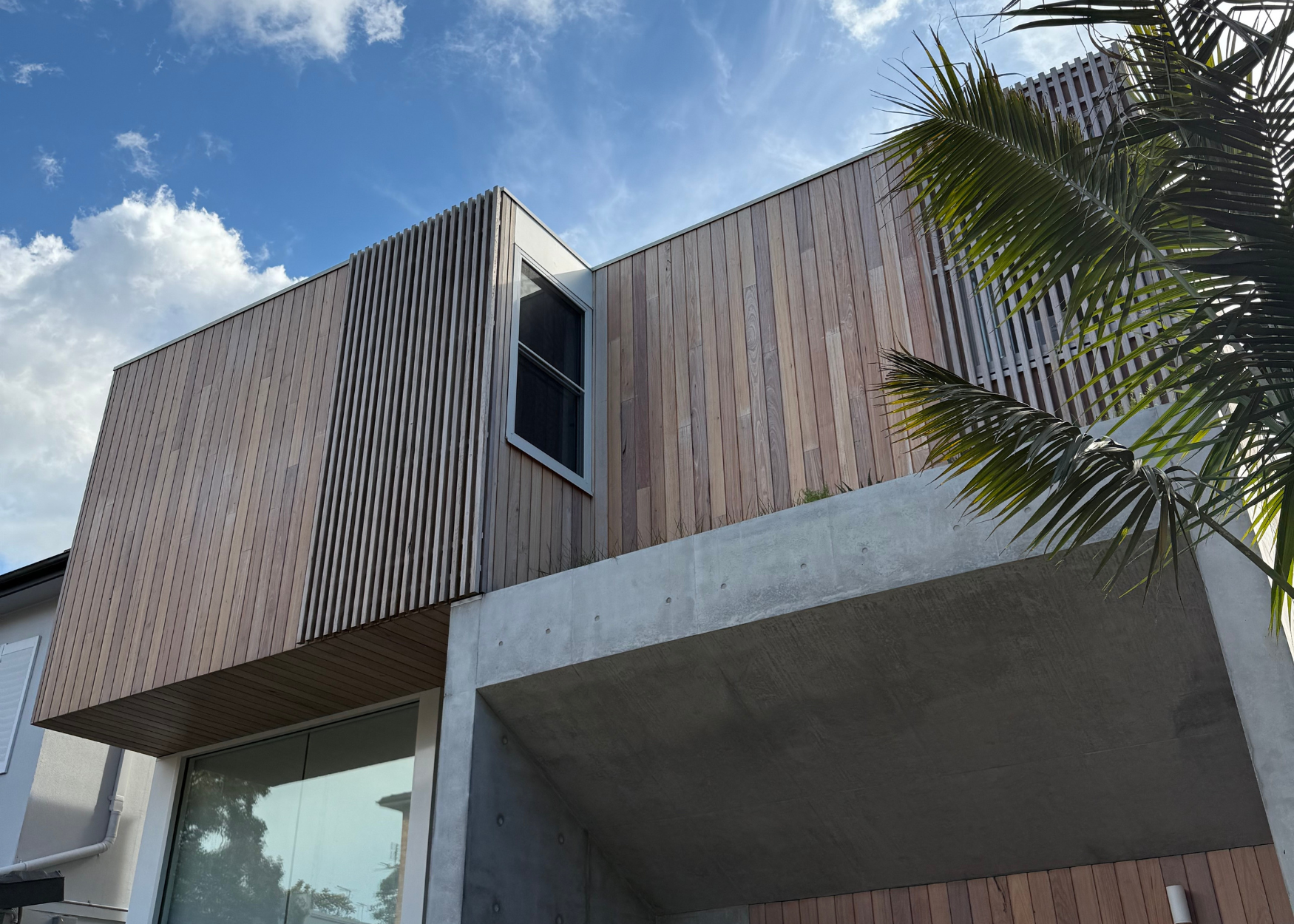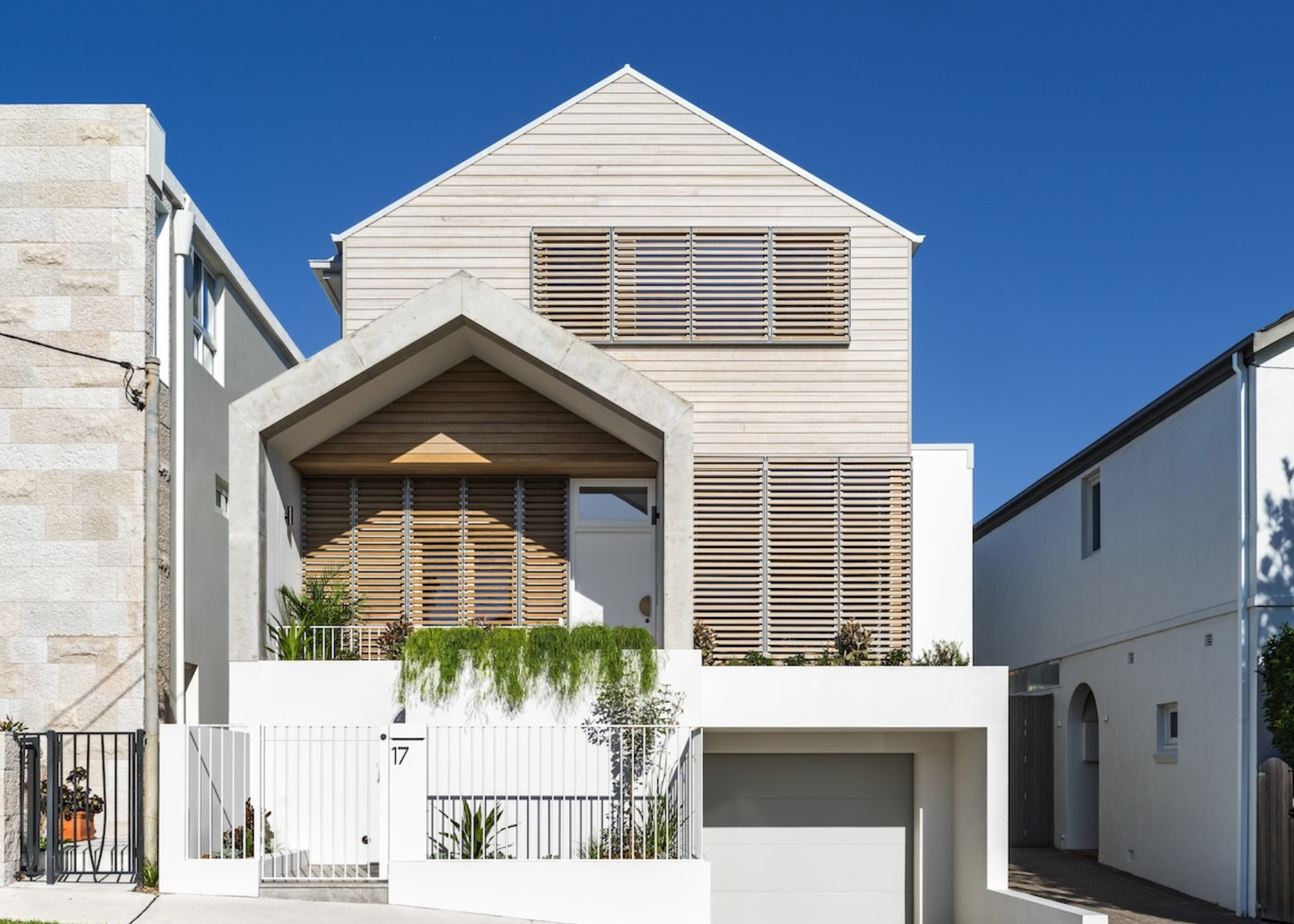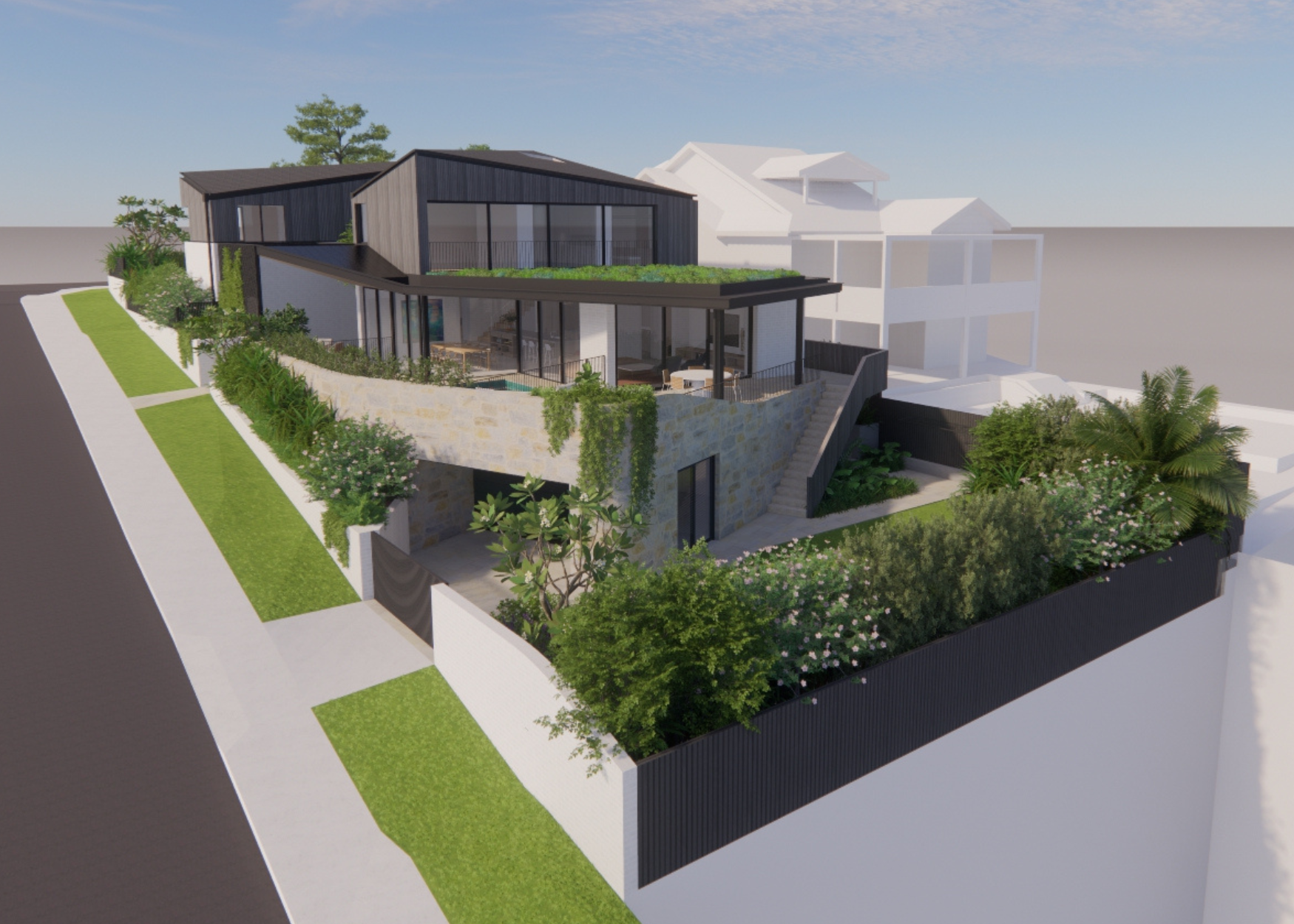Thrilled to see our project “Corbel House” featured in The Local Project. “Corbel House” was designed for a lovely family of five who dreamed of a contemporary, light-filled home on Sydney’s Northern Beaches.
With teenage and young adult children, our client wanted a home that would adapt as their family matured, while reflecting their deep love of design - particularly modernist architecture. Their waterfront block was magical but challenging: a narrow strip of land, steep slope, difficult site access, and strict council requirements.
As a Sydney architect used to working with complex sites, we turned to history for inspiration. Drawing on the mediaeval ‘corbel’ - a stepped form supporting weight - we designed a three-level, fully electric family home with a compact 75 sqm footprint that expands into 245 sqm of generous living space.
The corbel concept preserved the natural landscape while creating a bold architectural identity. Inside, bespoke elements - a curved steel staircase, concrete kitchen island, brass-detailed joinery, and floor to ceiling windows - bring everyday delight.
‘Corbel House’ shows how history and contemporary design can merge to create a sustainable, modern family home that feels both personal and enduring.
A wonderful article written by Brad Scahill for The Local Project using the photographs by Justin Alexander.
Big thank you to our team:
Builder: PMD Build
Concrete: Wardle Construction
Joiner: Interex Custom Joinery
Engineer: Partridge Engineers
Joiner Windows: Shamrock Joinery




















