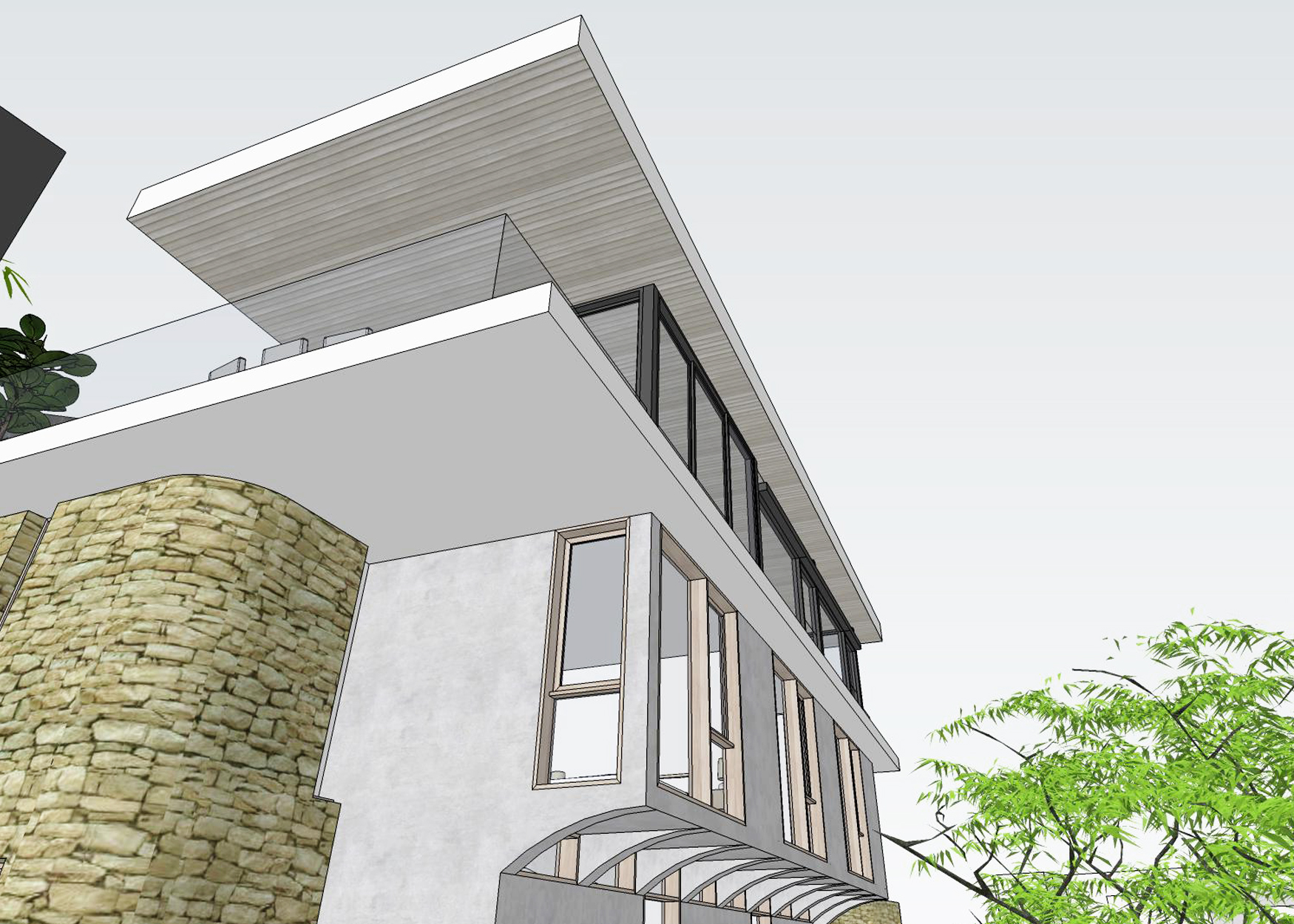Design for Seaforth – January 2019
We have recently had the pleasure of designing a new home on a stunning waterfront block in Seaforth. One of the design challenges was to maintain vehicle access across the steeply sloping site, which limited the potential footprint of the building. Our solution was to develop the “Corbel House” whereby concrete corbels are used to cantilever upper levels and increase their usable area. With two solid base levels housing sleeping and ancillary areas the top floor is a lightweight pavilion style structure sitting on an expanded terrace with commanding views of Middle Harbour.

