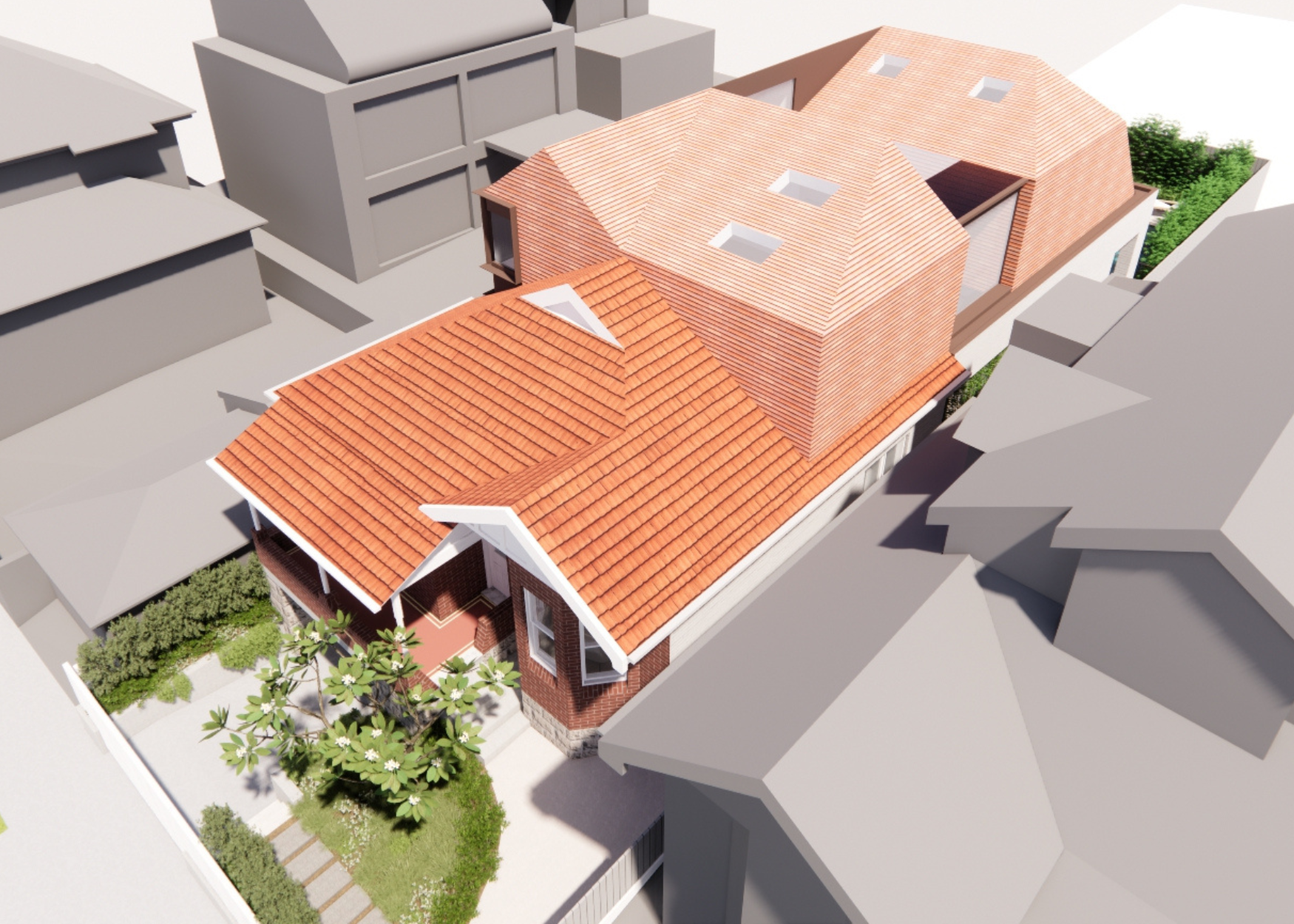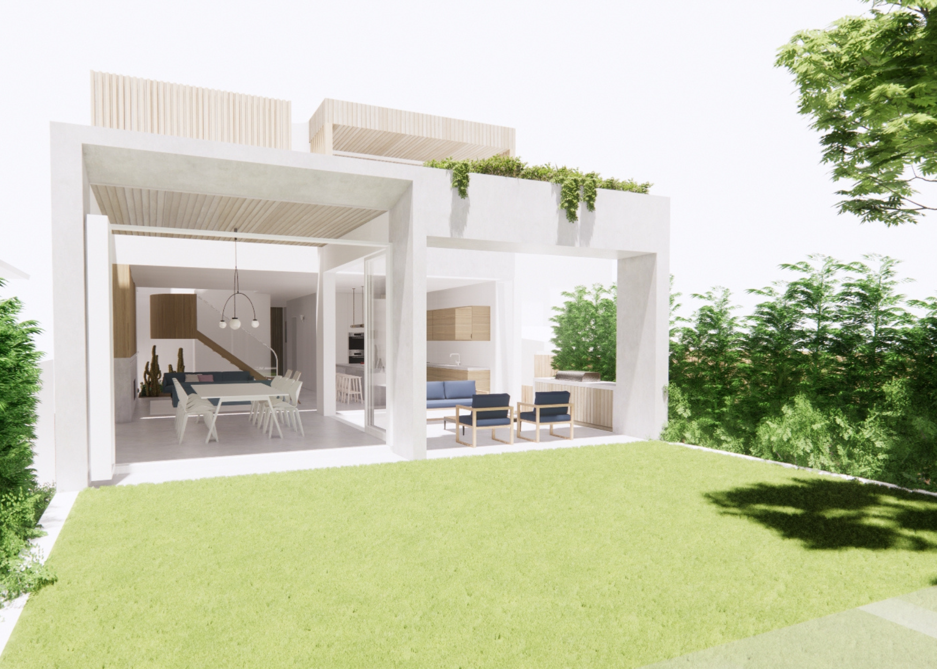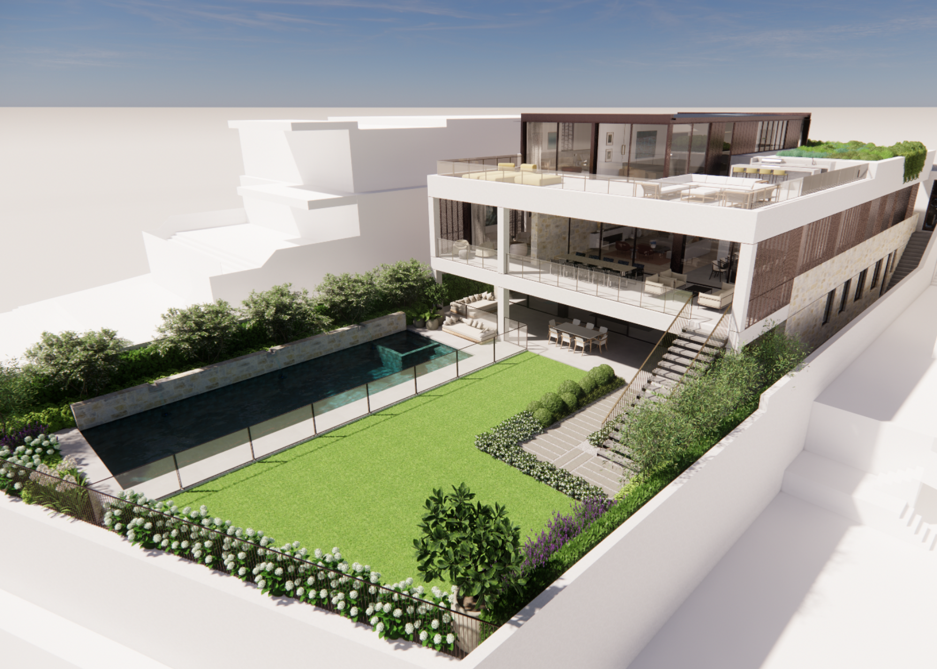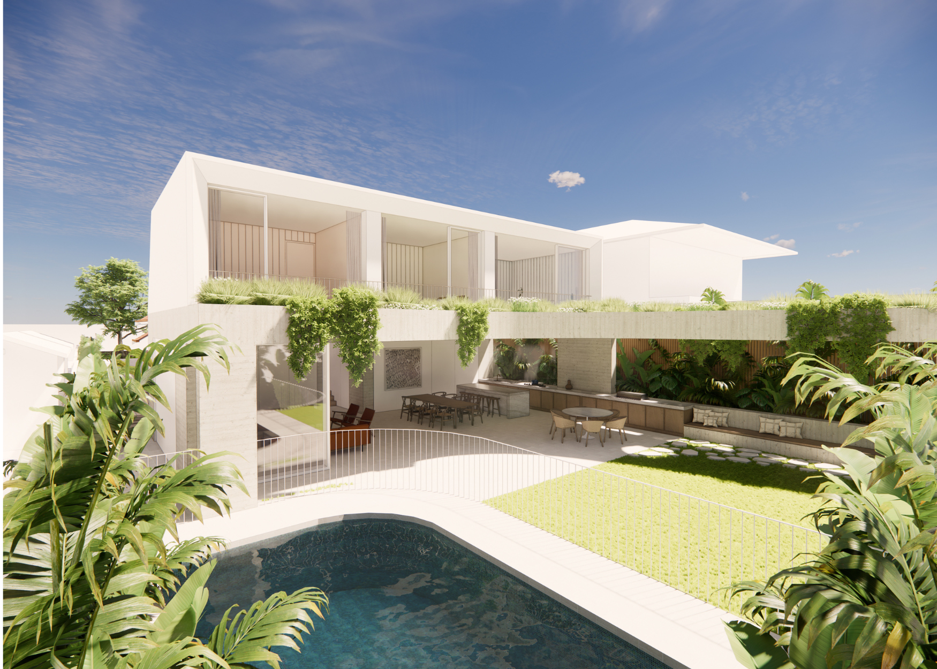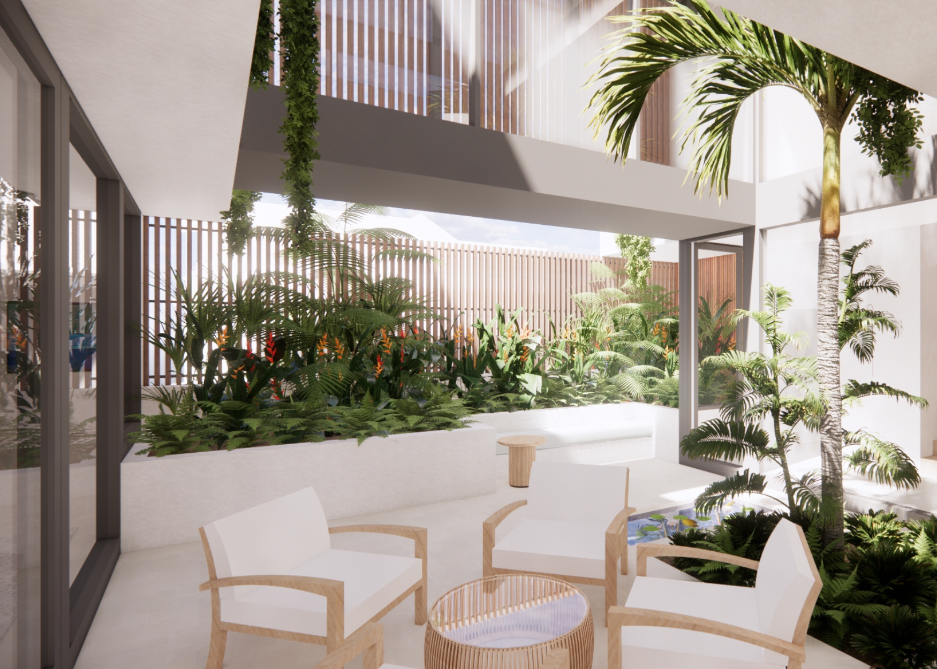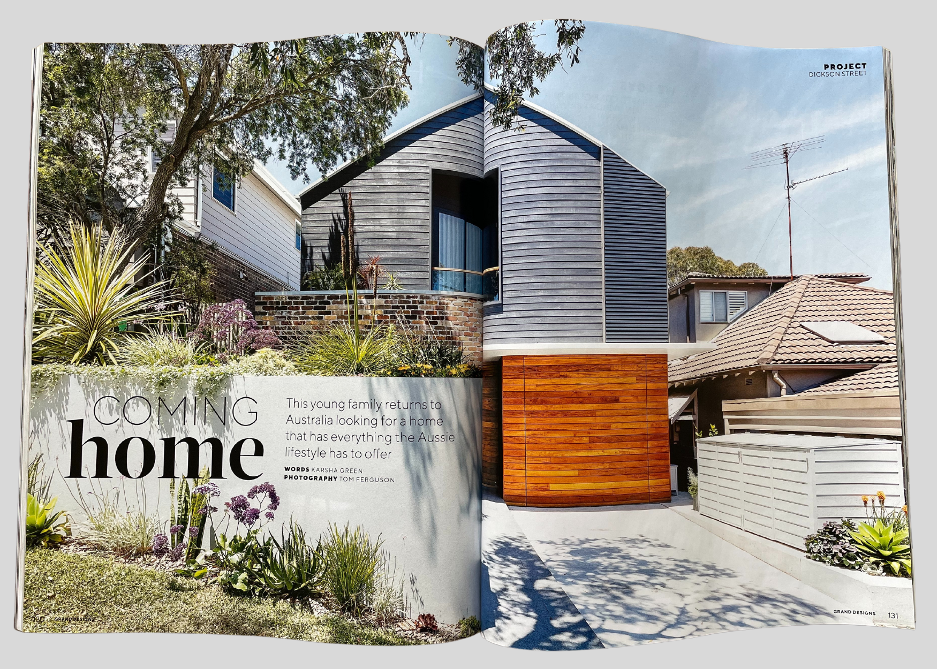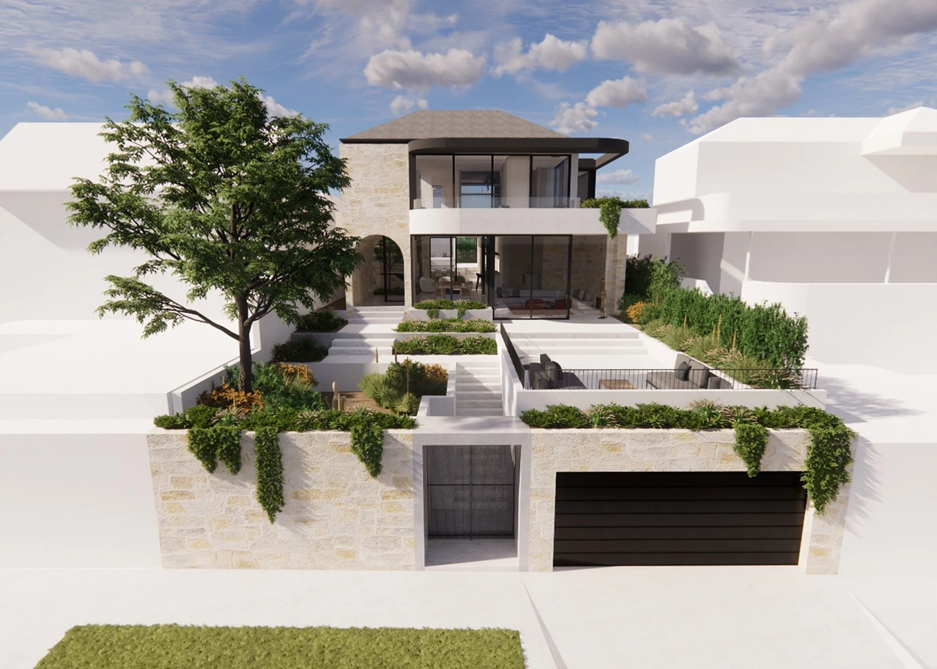A home that produces more energy than it consumes - NatHERS 8.3 star - August 2022
Upcoming changes to energy efficiency controls in NSW and nationally will mean that all new homes built from October 2023 must have a minimum 7 star NatHERS (National Household Energy Rating Scheme) equivalent rating and a “whole-of-home” energy budget for fixed appliances, such as heating and cooling, hot water, lighting, and pool pumps.
Climate and people are the winners.
“Australia’s homes contribute about 12% of the national carbon emissions and use 24% of electricity. About half of the homes that will be around by 2050 will have been built from 2019 onwards, adding to the importance of getting design right….” Climate Works Centre
These welcome changes mean that architects and building designers need to incorporate design strategies and modern technology to reduce the carbon emissions and environmental impact of the buildings they design.
Our recently completed project for a family home in Bondi had clients who had sustainability top of mind. Passionate and committed - the planet and creating a healthy comfortable home came first. Here is how they are keeping their home cool in summer, warm in winter, whilst minimising emissions.
Aspect
Building Envelope
Walls: highly insulated, over and above minimum requirements.
Roofs and ceilings: highly insulated, over and above minimum requirements.
Thermal mass to store embodied energy, achieved by incorporating PCM (phase change material) within the external timber framed walls.
Double glazed high performance glass windows
Thermally broken aluminium windows frames
First floor roof form that provides through ventilation to bedrooms and double aspect natural lighting.
Energy
Solar: 34 solar panels on the rooftop, achieving optimum solar gains
Stiebel Eltron heat pump system and storage supplying hot water, hydronic under floor heating in winter and pool heating in summer
Apricus 4 x Apricus ETC-30T tube collectors to improve energy efficiency
BYD 10.2kW DC Battery for solar energy storage
Electric Vehicle Charging
Energy efficient lighting and appliances
Space planning
Water
4000L tank installed to maximize water savings
Rainwater tanks connected to flush toilets, washing machine, external taps and irrigation.
Low water use tap and shower fittings
Air
If all homes were built like this - the world would indeed be in a better place. The future is bright!
A very big thank you to our client who maintained the commitment to a sustainable home and to all who contributed to this project - PM Build, Interex Custom Joinery






